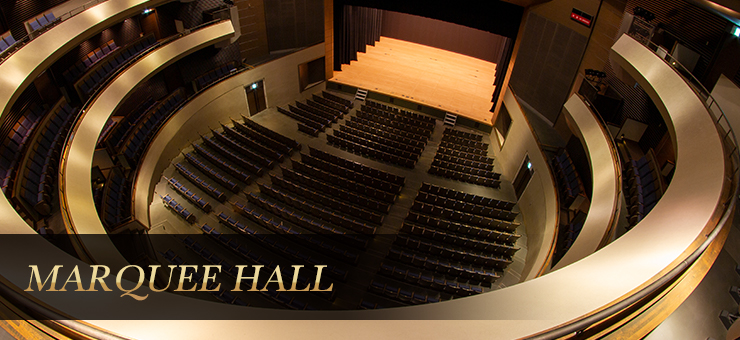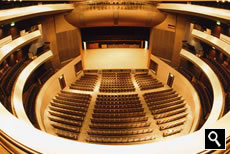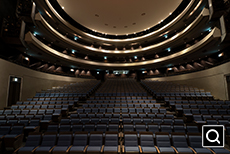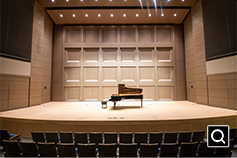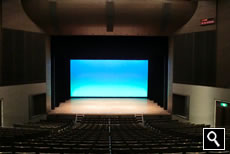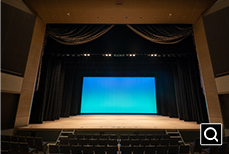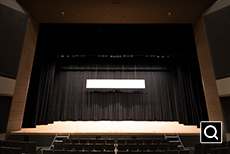
Seating Chart
Hall Overview
| Seating Capacity | 798(710 when using the orchestra pit) (1F/647,2F/109,3F/42) |
|---|---|
| Measurements of the Seating Area | width/25.5m x depth/25.0m x height/16.0m |
| Seating Area | 950.5㎡ |
| Measurements of Stage | width/14.58m x depth/15.45m x height/9.45m (proscenium stage) |
| Stage Area | 217.5㎡ |
| Reverberation Time (250Hz-2KHz) |
without audience/1.34sec. with 80% of seating/1.26sec. |
| Attached Facilities | Buffet, Dressing Rooms (5, western style), Shower Room, and Laundry |




